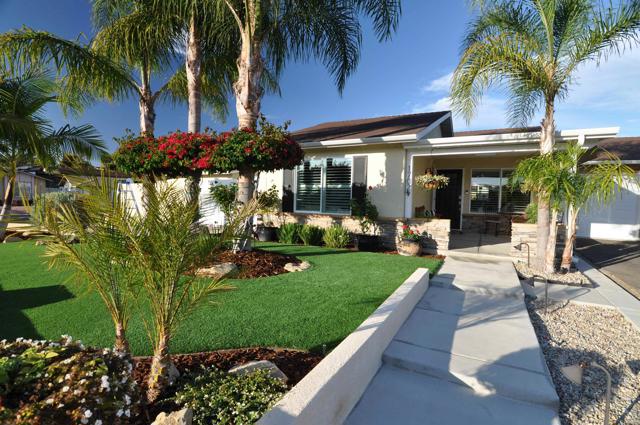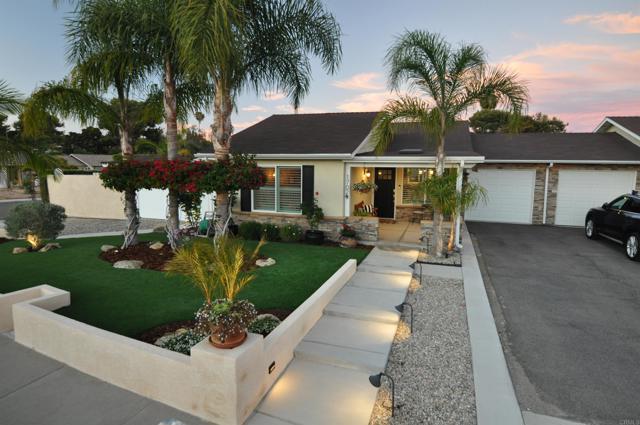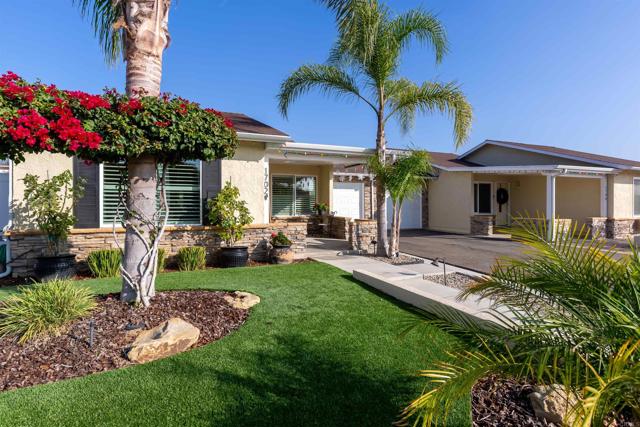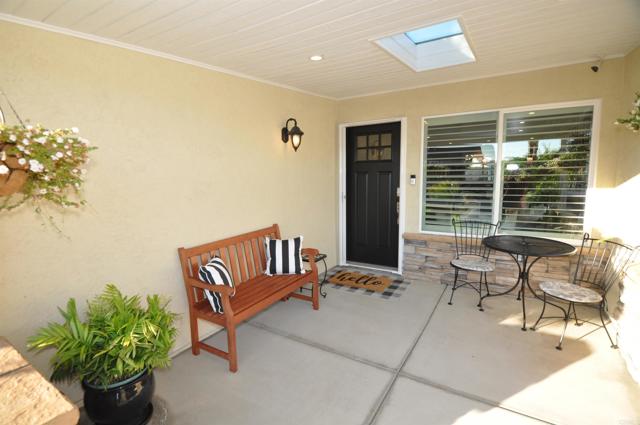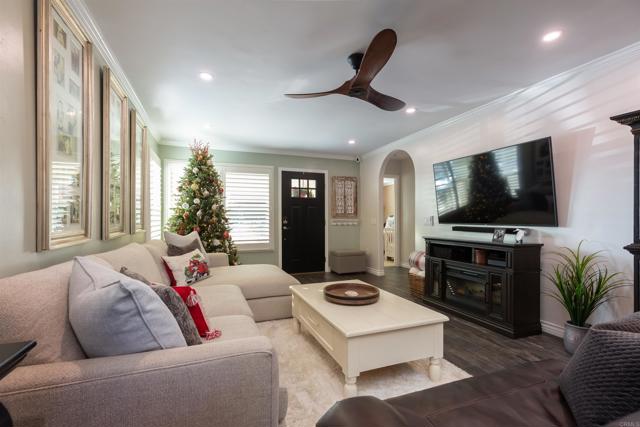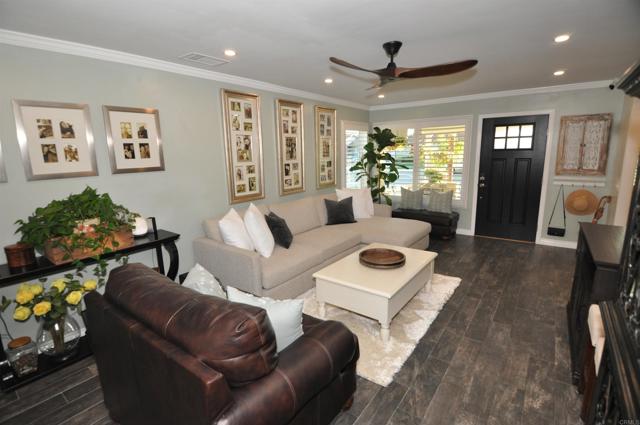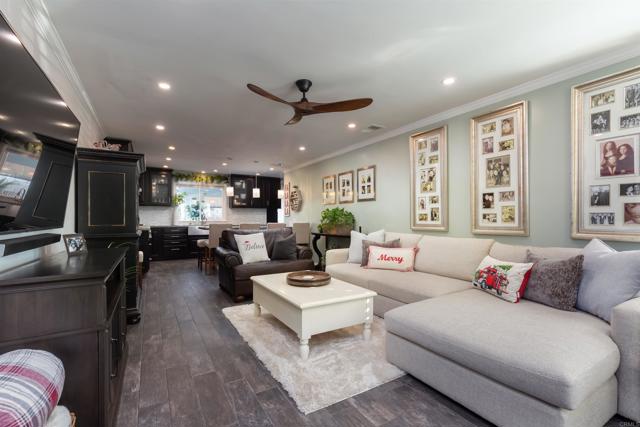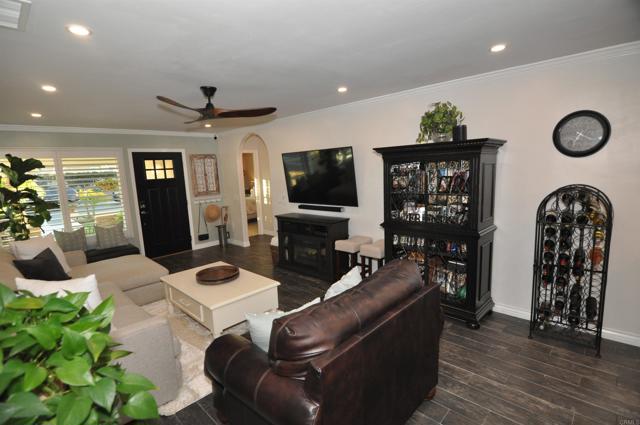Greg Cummings: San Diego Real Estate Agent
SOLD! MLS: NDP2113222 $725,000
2 Bedrooms with 2 Baths1702 LEMON HEIGHTS DRIVE
OCEANSIDE CA 92056MLS: NDP2113222
Status: SOLD
Closed On: 2022-01-18
Sold Price: $725,000
Sold Price per SqFt: $616
Square Footage: 11762 Bedrooms
2 Baths
Year Built: 1977
Zip Code: 92056
Listing Remarks
One of a Kind! ELEGANCE GALORE: This home has been meticulously renovated and created to enhance an elegant INDOOR/OUTDOOR thriving, living experience. Located in the 55+ community of Peacock Hills, this home feels like a refreshing escape from the moment you arrive. Beginning with the manicured yard and relaxing front porch, you'll find that the exterior of the home has been updated and refinished with gorgeous stonework, block and stucco walls, high quality/low maintenance turf, and extended patio cover. Upon entering this home, your senses will be delighted by the inviting and tasteful flow which leads to the open-concept, Chef's kitchen. In it, you'll find a five-burner Dacor gas range and not one, but TWO Bosch ovens, custom cabinetry w/ soft-close hinges, and abundant storage topped with granite countertops and a farmhouse sink. The oversized peninsula doubles as dining and there is a mini butler's pantry which includes a washer/dryer and double French doors leading to the back patio. The backyard is a designer's dream complete with defined dining and living spaces including a gazebo with electrical outlets & lighting, a relaxing spa w/ custom deck, outdoor shower, shiplap-paneled feature wall complete w/ flat screen tv hookup, fire feature wall, heating element, adjustable sunshades, chandeliers, and recessed lighting as well as a custom he/she shed with another set of double French doors. This dream space is surrounded by meticulously manicured trees and a garden. The master suite has been enlarged to include a sitting area w/ a wall-mounted fireplace and the third
One of a Kind! ELEGANCE GALORE: This home has been meticulously renovated and created to enhance an elegant INDOOR/OUTDOOR thriving, living experience. Located in the 55+ community of Peacock Hills, this home feels like a refreshing escape from the moment you arrive. Beginning with the manicured yard and relaxing front porch, you'll find that the exterior of the home has been updated and refinished with gorgeous stonework, block and stucco walls, high quality/low maintenance turf, and extended patio cover. Upon entering this home, your senses will be delighted by the inviting and tasteful flow which leads to the open-concept, Chef's kitchen. In it, you'll find a five-burner Dacor gas range and not one, but TWO Bosch ovens, custom cabinetry w/ soft-close hinges, and abundant storage topped with granite countertops and a farmhouse sink. The oversized peninsula doubles as dining and there is a mini butler's pantry which includes a washer/dryer and double French doors leading to the back patio. The backyard is a designer's dream complete with defined dining and living spaces including a gazebo with electrical outlets & lighting, a relaxing spa w/ custom deck, outdoor shower, shiplap-paneled feature wall complete w/ flat screen tv hookup, fire feature wall, heating element, adjustable sunshades, chandeliers, and recessed lighting as well as a custom he/she shed with another set of double French doors. This dream space is surrounded by meticulously manicured trees and a garden. The master suite has been enlarged to include a sitting area w/ a wall-mounted fireplace and the third set of double French doors which lead to the backyard. It also features a vaulted ceiling, walk-in closet, and opulent master bath w/ top-of-the-line, tasteful finishes. The inviting guestroom and deluxe guest bath have been completely remodeled and there are custom shutters throughout the home. The craftsmanship and high quality is apparent in every detail. This home is on a corner lot and has been designed for privacy and relaxation. Whether you want to entertain others or luxuriate alone in your own paradise, you need look no further than this turnkey home.
Address: 1702 LEMON HEIGHTS DRIVE OCEANSIDE CA 92056
Listing Courtesy of RE/MAX CONNECTIONS
Condo Mania Agent
Greg Cummings
Compass Real Estate
Team Lead CA DRE# 01464245
Request More Information
Listing Details
LISTING DATE: 2021-12-06 SALES RESTRICTIONS: Standard NEIGHBORHOOD: Peacock Hills Senior Community UNITS IN COMPLEX: 920 AGE RESTRICTIONS: Other/Remarks VIEW: Neighborhood SPA: Private FULL BATHROOMS: 2 HALF BATHROOMS: 0 PARKING GARAGE SPACES: 1 PARKING SPACES TOTAL: 3 EQUIPMENT: Dishwasher, Disposal, Convection Oven, Electric Oven, Gas Stove, Self Cleaning Oven, Vented Exhaust Fan, Water Line to Refr LAUNDRY LOCATION: Laundry Room LAUNDRY UTILITIES: Gas & Electric Dryer HU STORIES: 1 Story STORIES IN BUILDING: 1 RESIDENTIAL STYLES: All Other Attached ASSOCIATION: North San Diego County Association of REALTORS (NSDCAR) LISTING AGENT: MaryJo Gelardo LISTING OFFICE: RE/MAX Connections
Property Location: 1702 LEMON HEIGHTS DRIVE OCEANSIDE CA 92056
This Listing
Active Listings Nearby
You Might Also Be Interested In...
The Fair Housing Act prohibits discrimination in housing based on color, race, religion, national origin, sex, familial status, or disability.
“This information is deemed reliable but not guaranteed. You should rely on this information only to decide whether or not to further investigate a particular property. BEFORE MAKING ANY OTHER DECISION, YOU SHOULD PERSONALLY INVESTIGATE THE FACTS (e.g. square footage and lot size) with the assistance of an appropriate professional. You may use this information only to identify properties you may be interested in investigating further. All uses except for personal, non- commercial use in accordance with the foregoing purpose are prohibited. Redistribution or copying of this information, any photographs or video tours is strictly prohibited. This information is derived from the Internet Data Exchange (IDX) service provided by San Diego MLS. Displayed property listings may be held by a brokerage firm other than the broker and/or agent responsible for this display. The information and any photographs and video tours and the compilation from which they are derived is protected by copyright. Compilation © 2024 San Diego MLS.”
Last Updated: 2024-11-23
 San Diego Condo Mania
San Diego Condo Mania