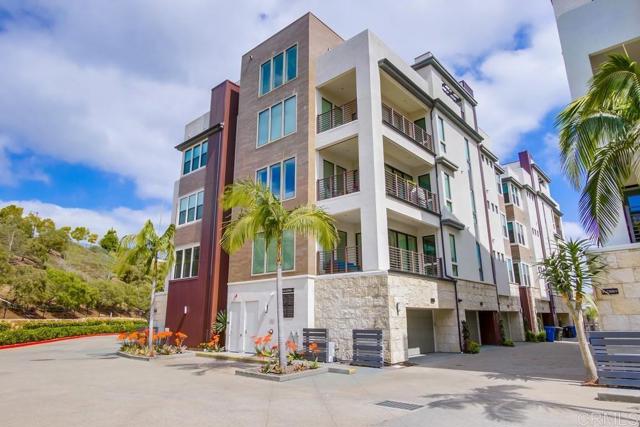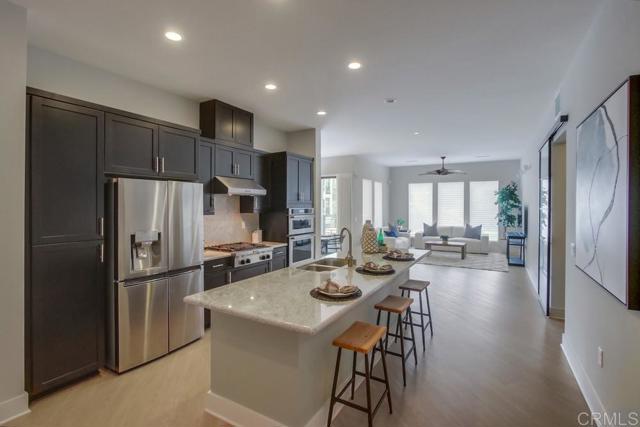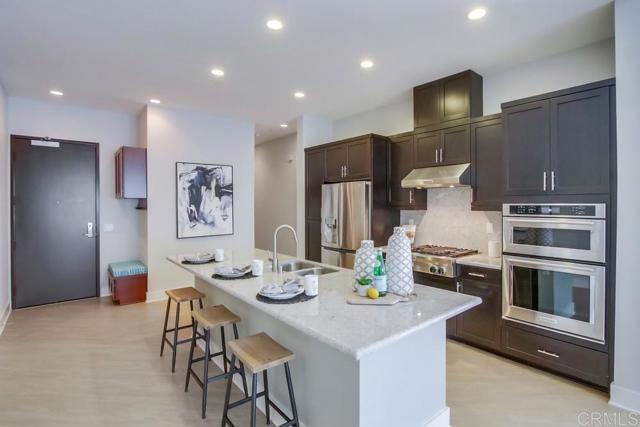Greg Cummings San Diego Real Estate Agent - 858-206-9500
SOLD! MLS: NDP2301821 $1,140,000
3 Bedrooms with 3 Baths8599 ASPECT DRIVE
SAN DIEGO CA 92108MLS: NDP2301821
Status: SOLD
Closed On: 2023-04-21
Sold Price: $1,140,000
Sold Price per SqFt: $699
Square Footage: 16303 Bedrooms
3 Baths
Year Built: 2018
Zip Code: 92108
Listing Remarks
Experience luxurious living at its finest in this stunning condo located in the highly sought-after Civita community. Boasting one of the most popular floor plans in Lucent II, this contemporary open-concept home features over 1,600 square feet of living space, including 3 bedrooms and 2.5 bathrooms. As you step inside the living room, you'll be immediately struck by the natural light flooding in through the oversized windows and glass doors. The open floor plan effortlessly connects the spacious living room with the dining area, providing an ideal space for hosting gatherings with friends and family. With dual corner sliding doors that open to an expansive balcony, you'll be able to fully enjoy the beautiful scenery and fresh air in style. Plus, with the newly installed custom, automated screens, you'll be able to turn your outdoor patio to indoor and extend your living space even further! The updated kitchen is a chef's dream, featuring espresso-colored cabinets, stunning granite countertops, and high-end Kitchen-Aid appliances. The open concept floor plan creates a seamless flow from the kitchen to the dining and living areas, perfect for entertaining guests. With tall ceilings throughout the entire unit, the home feels spacious and airy. The large primary bedroom boasts two walk-in closets, offering ample storage space for all your belongings. And with Civita's community amenities, including a large Rec Center with 2 pools, 2 spas, cabanas, and a gym, as well as walking trails, playgrounds, and picnic tables at Civita Park just a short walk away, you'll have everything
Experience luxurious living at its finest in this stunning condo located in the highly sought-after Civita community. Boasting one of the most popular floor plans in Lucent II, this contemporary open-concept home features over 1,600 square feet of living space, including 3 bedrooms and 2.5 bathrooms. As you step inside the living room, you'll be immediately struck by the natural light flooding in through the oversized windows and glass doors. The open floor plan effortlessly connects the spacious living room with the dining area, providing an ideal space for hosting gatherings with friends and family. With dual corner sliding doors that open to an expansive balcony, you'll be able to fully enjoy the beautiful scenery and fresh air in style. Plus, with the newly installed custom, automated screens, you'll be able to turn your outdoor patio to indoor and extend your living space even further! The updated kitchen is a chef's dream, featuring espresso-colored cabinets, stunning granite countertops, and high-end Kitchen-Aid appliances. The open concept floor plan creates a seamless flow from the kitchen to the dining and living areas, perfect for entertaining guests. With tall ceilings throughout the entire unit, the home feels spacious and airy. The large primary bedroom boasts two walk-in closets, offering ample storage space for all your belongings. And with Civita's community amenities, including a large Rec Center with 2 pools, 2 spas, cabanas, and a gym, as well as walking trails, playgrounds, and picnic tables at Civita Park just a short walk away, you'll have everything you need right at your fingertips. Don't miss out on the opportunity to make this luxurious modern condo your new home!
Address: 8599 ASPECT DRIVE SAN DIEGO CA 92108
Listing Courtesy of REAL BROKER
Condo Mania Agent
Greg Cummings
Compass Real Estate
Team Lead CA DRE# 01464245
Phone: 858-206-9500
Request More Information
Listing Details
LISTING DATE: 2023-03-11 MONTHLY HOA FEES: $721 SALES RESTRICTIONS: Standard NEIGHBORHOOD: Civita UNITS IN COMPLEX: 66 VIEW: Neighborhood POOL: Community/Common FULL BATHROOMS: 2 HALF BATHROOMS: 1 PARKING GARAGE SPACES: 2 PARKING SPACES TOTAL: 2 LAUNDRY LOCATION: Closet Full Sized FLOOR NO: 1 STORIES: 2 Story STORIES IN BUILDING: 5 RESIDENTIAL STYLES: All Other Attached LISTING AGENT: David Butler LISTING OFFICE: Real Broker
Property Location: 8599 ASPECT DRIVE SAN DIEGO CA 92108
This Listing
Active Listings Nearby
You Might Also Be Interested In...
The Fair Housing Act prohibits discrimination in housing based on color, race, religion, national origin, sex, familial status, or disability.
“This information is deemed reliable but not guaranteed. You should rely on this information only to decide whether or not to further investigate a particular property. BEFORE MAKING ANY OTHER DECISION, YOU SHOULD PERSONALLY INVESTIGATE THE FACTS (e.g. square footage and lot size) with the assistance of an appropriate professional. You may use this information only to identify properties you may be interested in investigating further. All uses except for personal, non- commercial use in accordance with the foregoing purpose are prohibited. Redistribution or copying of this information, any photographs or video tours is strictly prohibited. This information is derived from the Internet Data Exchange (IDX) service provided by San Diego MLS. Displayed property listings may be held by a brokerage firm other than the broker and/or agent responsible for this display. The information and any photographs and video tours and the compilation from which they are derived is protected by copyright. Compilation © 2025 San Diego MLS.”
Last Updated: 2025-03-31
 San Diego Condo Mania
San Diego Condo Mania


