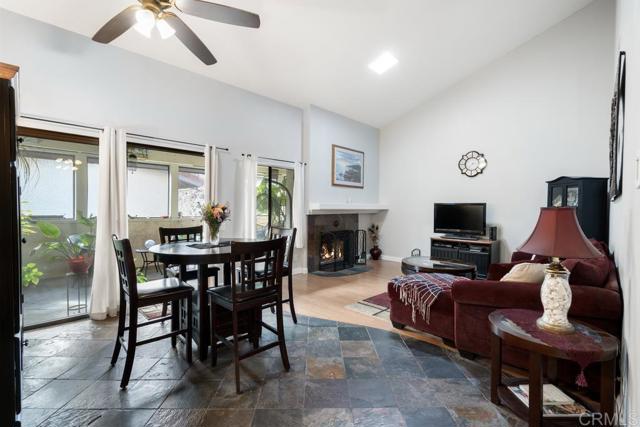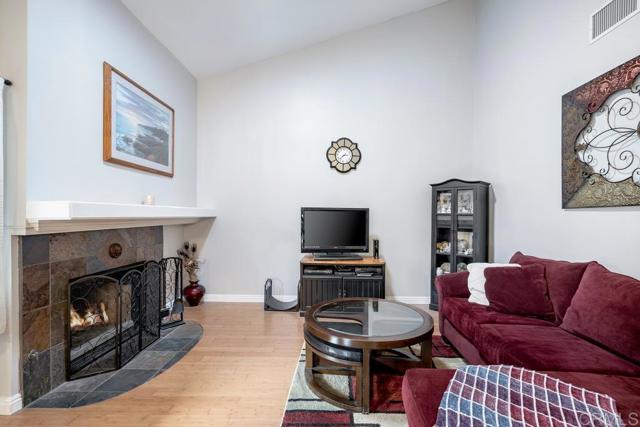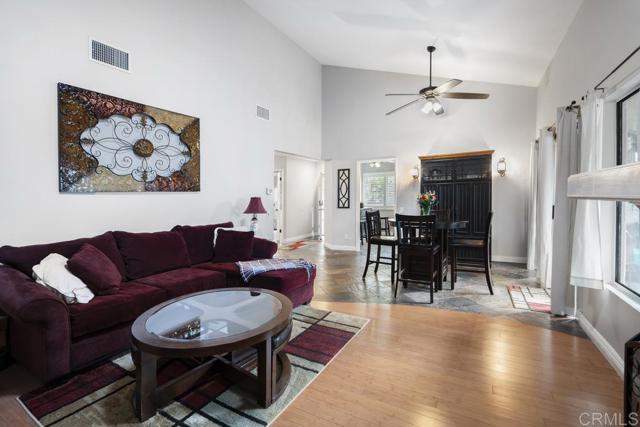Greg Cummings San Diego Real Estate Agent - 858-206-9500
SOLD! MLS: NDP2400996 $584,300
3 Bedrooms with 2 Baths942 LUPINE HILLS DRIVE 44
VISTA CA 92081MLS: NDP2400996
Status: SOLD
Closed On: 2024-04-11
Sold Price: $584,300
Sold Price per SqFt: $443
Square Footage: 13203 Bedrooms
2 Baths
Year Built: 1982
Zip Code: 92081
Listing Remarks
Welcome to your dream home in the heart of Shadowridge! It is rare to find an offering of a stunning THREE bedroom, two full bath condo nestled on the second floor offering both privacy and spaciousness. As you step inside, be prepared to be captivated by the tall vaulted ceilings, stone tile and laminate plank flooring throughout, recessed lighting, central heating and A/C, in unit laundry, and so much more! This residence boasts one of the largest floorplans in the community providing ample space for comfortable living. The oversized enclosed patio seamlessly extends from the living room offering a perfect spot for relaxation or entertaining guests. Imagine sipping your morning coffee or enjoying a tranquil evening on this charming patio! The property comes complete with a one-car garage providing not only parking, but also additional storage space for your convenience. On those warm summer days, indulge in the luxury of the oversized pool and hot tub within this well cared for community. The location is truly unbeatable in the highly desirable Shadowridge area, you'll find yourself surrounded by parks, highly rated schools, hiking trails, a private golf course, world class breweries, convenient shopping centers and dining options that are all walking distance from your front door step! Whether you are a nature enthusiast or someone who loves the convenience of city living, this home caters to your every need! Don't miss out on the opportunity to call this your home. Schedule a showing today and experience the epitome of Southern California living in The Shadowridge Comm
Welcome to your dream home in the heart of Shadowridge! It is rare to find an offering of a stunning THREE bedroom, two full bath condo nestled on the second floor offering both privacy and spaciousness. As you step inside, be prepared to be captivated by the tall vaulted ceilings, stone tile and laminate plank flooring throughout, recessed lighting, central heating and A/C, in unit laundry, and so much more! This residence boasts one of the largest floorplans in the community providing ample space for comfortable living. The oversized enclosed patio seamlessly extends from the living room offering a perfect spot for relaxation or entertaining guests. Imagine sipping your morning coffee or enjoying a tranquil evening on this charming patio! The property comes complete with a one-car garage providing not only parking, but also additional storage space for your convenience. On those warm summer days, indulge in the luxury of the oversized pool and hot tub within this well cared for community. The location is truly unbeatable in the highly desirable Shadowridge area, you'll find yourself surrounded by parks, highly rated schools, hiking trails, a private golf course, world class breweries, convenient shopping centers and dining options that are all walking distance from your front door step! Whether you are a nature enthusiast or someone who loves the convenience of city living, this home caters to your every need! Don't miss out on the opportunity to call this your home. Schedule a showing today and experience the epitome of Southern California living in The Shadowridge Communtiy of Vista!
Address: 942 LUPINE HILLS DRIVE 44 VISTA CA 92081
Listing Courtesy of WHOLE LIFE PROPERTIES
Condo Mania Agent
Greg Cummings
Compass Real Estate
Team Lead CA DRE# 01464245
Request More Information
Listing Details
LISTING DATE: 2024-02-06 MONTHLY HOA FEES: $481 SALES RESTRICTIONS: Standard NEIGHBORHOOD: Shadowridge COMPLEX: Shadowridge Glen UNITS IN COMPLEX: 118 VIEW: Neighborhood POOL: Association, Heated FULL BATHROOMS: 2 HALF BATHROOMS: 0 PARKING GARAGE SPACES: 1 PARKING SPACES TOTAL: 1 LAUNDRY LOCATION: Closet Full Sized FLOOR NO: 2 STORIES: 1 Story STORIES IN BUILDING: 1 RESIDENTIAL STYLES: All Other Attached LISTING AGENT: Willie Wilson LISTING OFFICE: Whole Life Properties
Property Location: 942 LUPINE HILLS DRIVE 44 VISTA CA 92081
This Listing
Active Listings Nearby
You Might Also Be Interested In...
Region: SAN DIEGO NORTH COUNTY Condos
The Fair Housing Act prohibits discrimination in housing based on color, race, religion, national origin, sex, familial status, or disability.
“This information is deemed reliable but not guaranteed. You should rely on this information only to decide whether or not to further investigate a particular property. BEFORE MAKING ANY OTHER DECISION, YOU SHOULD PERSONALLY INVESTIGATE THE FACTS (e.g. square footage and lot size) with the assistance of an appropriate professional. You may use this information only to identify properties you may be interested in investigating further. All uses except for personal, non- commercial use in accordance with the foregoing purpose are prohibited. Redistribution or copying of this information, any photographs or video tours is strictly prohibited. This information is derived from the Internet Data Exchange (IDX) service provided by San Diego MLS. Displayed property listings may be held by a brokerage firm other than the broker and/or agent responsible for this display. The information and any photographs and video tours and the compilation from which they are derived is protected by copyright. Compilation © 2025 San Diego MLS.”
Last Updated: 2025-04-20
 San Diego Condo Mania
San Diego Condo Mania


