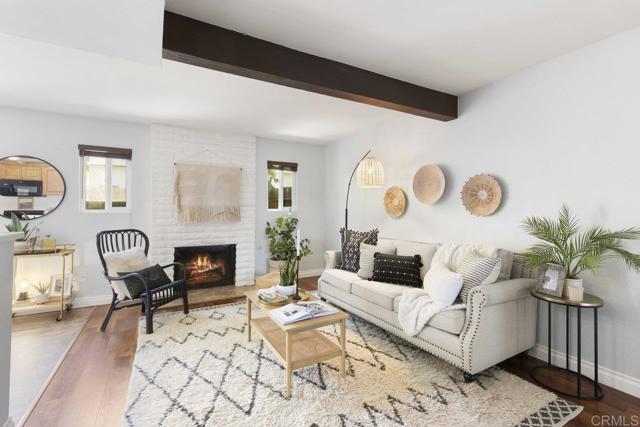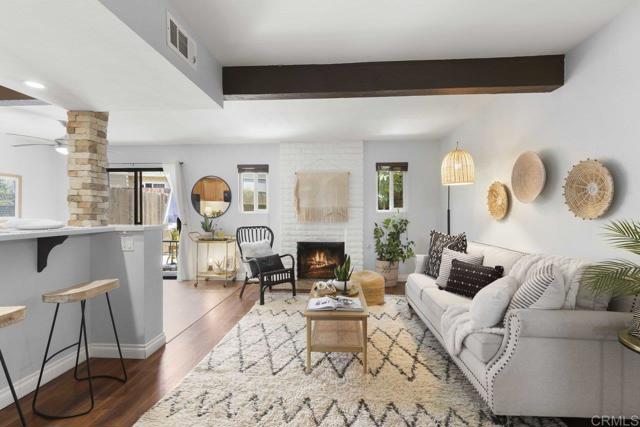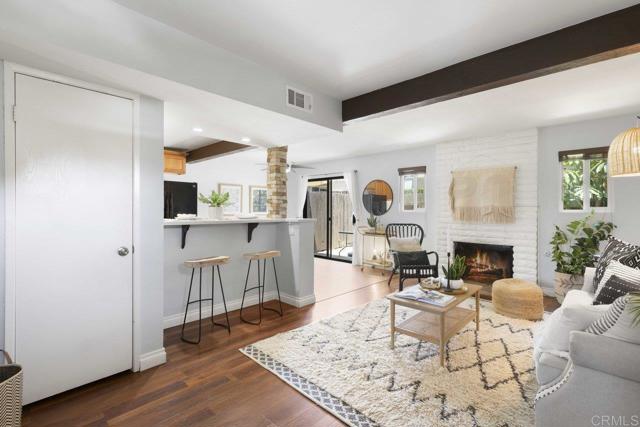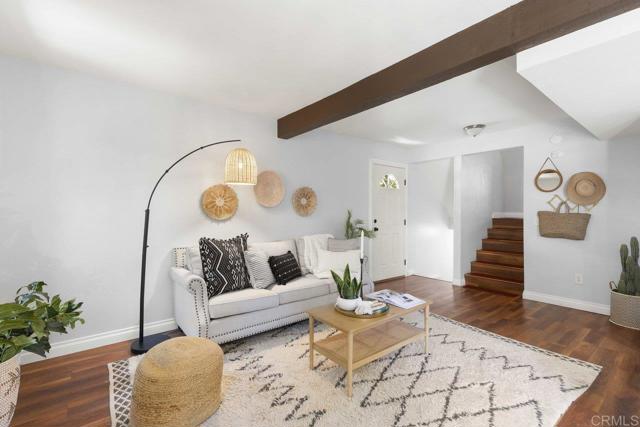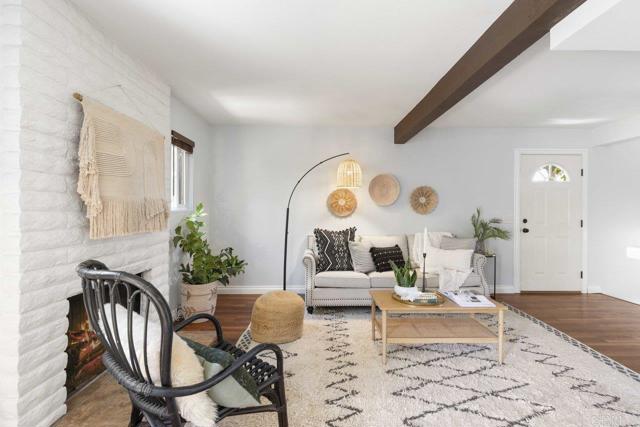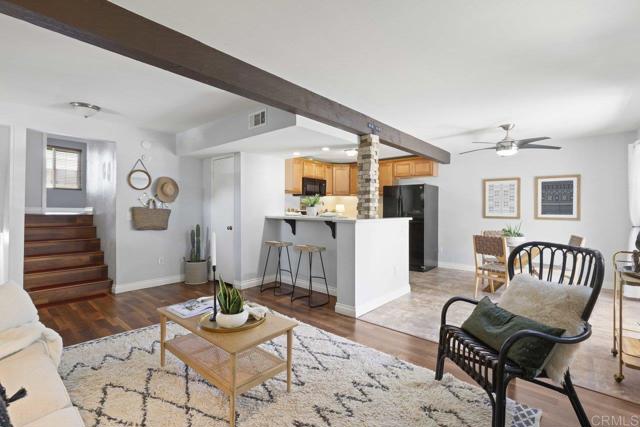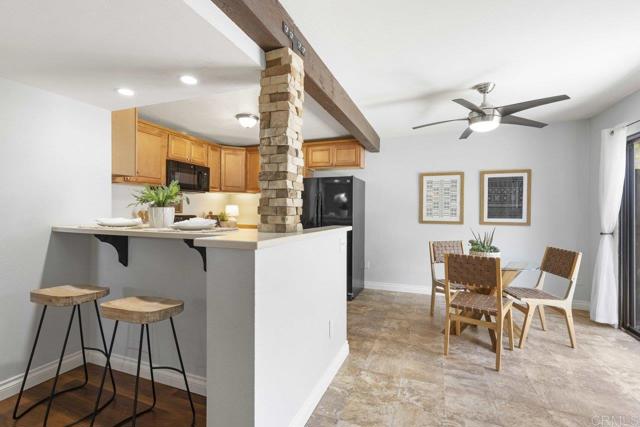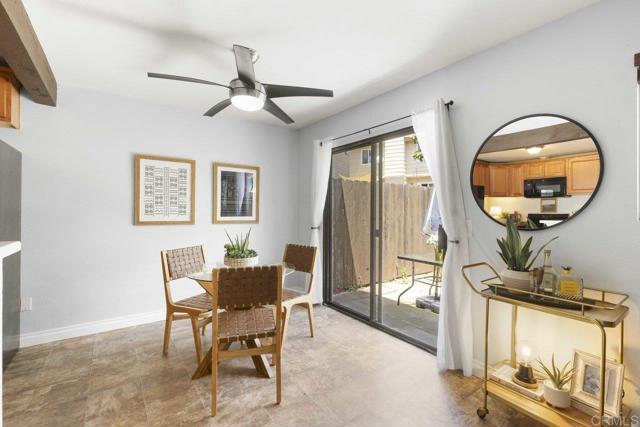Greg Cummings: San Diego Real Estate Agent
SOLD! MLS: NDP2404484 $615,000
3 Bedrooms with 2 Baths1014 MARLIN DRIVE
VISTA CA 92084MLS: NDP2404484
Status: SOLD
Closed On: 2024-07-03
Sold Price: $615,000
Sold Price per SqFt: $465
Square Footage: 13223 Bedrooms
2 Baths
Year Built: 1979
Zip Code: 92084
Listing Remarks
The rare offering of space, indoor/outdoor living, location and design: We are thrilled to present 1014 Marlin Drive in Vista. That unique combination of "it feels like a house" but at townhouse pricing. We begin with the living, dining and kitchen layout: you can talk to everyone. A rustic overhead beam anchors the entire space, with a fireplace, windows and lots of natural light, and a flow of activity and conversation. Wood floors, modern paint tones and access off the dining area to a large patio with greenery and room for seating. The property is accented with modern lighting and a ceiling fan. The kitchen is squared-off with an open bar top. Gather, eat, drink, serve. Gas cooking makes you the true chef you've always wanted to be. All appliances you see are included in this sale. All of the bedrooms are upstairs. The primary bedroom with its vaulted ceiling feels big because it is big. Walk-in closet, an open large attached primary bath with wood wall touches and an upstairs "sitting porch"-slash-balcony area. The bedroom TV mount is already on the wall for you. The other two bedrooms are ready for occupancy! Clean, bright, equally modern and with wood floors. And a second beautiful bath. Turnkey property through and through. Downstairs is where the "it feels like a house" part comes in: a huge attached two-car garage is on the ground level. Washer and dryer are INCLUDED and here, along with shelving, storage and a pegboard with a work bench. Get ready for true homeownership as you become a weekend DIYer right here in your own garage. The $370 monthly HOA dues include
The rare offering of space, indoor/outdoor living, location and design: We are thrilled to present 1014 Marlin Drive in Vista. That unique combination of "it feels like a house" but at townhouse pricing. We begin with the living, dining and kitchen layout: you can talk to everyone. A rustic overhead beam anchors the entire space, with a fireplace, windows and lots of natural light, and a flow of activity and conversation. Wood floors, modern paint tones and access off the dining area to a large patio with greenery and room for seating. The property is accented with modern lighting and a ceiling fan. The kitchen is squared-off with an open bar top. Gather, eat, drink, serve. Gas cooking makes you the true chef you've always wanted to be. All appliances you see are included in this sale. All of the bedrooms are upstairs. The primary bedroom with its vaulted ceiling feels big because it is big. Walk-in closet, an open large attached primary bath with wood wall touches and an upstairs "sitting porch"-slash-balcony area. The bedroom TV mount is already on the wall for you. The other two bedrooms are ready for occupancy! Clean, bright, equally modern and with wood floors. And a second beautiful bath. Turnkey property through and through. Downstairs is where the "it feels like a house" part comes in: a huge attached two-car garage is on the ground level. Washer and dryer are INCLUDED and here, along with shelving, storage and a pegboard with a work bench. Get ready for true homeownership as you become a weekend DIYer right here in your own garage. The $370 monthly HOA dues include water, landscaping in front, pool maintenance, and a security company. Buyer pays for their own trash & recycling. We believe 1014 Marlin Drive will check all of your boxes as a buyer.
Address: 1014 MARLIN DRIVE VISTA CA 92084
Listing Courtesy of BLEND LUXURY REAL ESTATE
Condo Mania Agent
Greg Cummings
Compass Real Estate
Team Lead CA DRE# 01464245
Request More Information
Listing Details
LISTING DATE: 2024-05-23 MONTHLY HOA FEES: $370 SALES RESTRICTIONS: Standard NEIGHBORHOOD: Vista UNITS IN COMPLEX: 85 VIEW: Other/Remarks POOL: Community/Common FULL BATHROOMS: 2 HALF BATHROOMS: 0 GARAGE PARKING: Garage, Garage - Two Door PARKING GARAGE SPACES: 2 PARKING SPACES TOTAL: 2 FLOORING: Carpet, Tile EQUIPMENT: Dishwasher, Disposal, Dryer, Refrigerator, Washer, Gas Oven, Gas Stove, Gas Range, Gas Cooking LAUNDRY LOCATION: Garage FLOOR NO: 1 STORIES: 3 Story STORIES IN BUILDING: 3 RESIDENTIAL STYLES: All Other Attached LISTING AGENT: Kerry Garnett LISTING OFFICE: Blend Luxury Real Estate
Property Location: 1014 MARLIN DRIVE VISTA CA 92084
This Listing
Active Listings Nearby
The Fair Housing Act prohibits discrimination in housing based on color, race, religion, national origin, sex, familial status, or disability.
“This information is deemed reliable but not guaranteed. You should rely on this information only to decide whether or not to further investigate a particular property. BEFORE MAKING ANY OTHER DECISION, YOU SHOULD PERSONALLY INVESTIGATE THE FACTS (e.g. square footage and lot size) with the assistance of an appropriate professional. You may use this information only to identify properties you may be interested in investigating further. All uses except for personal, non- commercial use in accordance with the foregoing purpose are prohibited. Redistribution or copying of this information, any photographs or video tours is strictly prohibited. This information is derived from the Internet Data Exchange (IDX) service provided by San Diego MLS. Displayed property listings may be held by a brokerage firm other than the broker and/or agent responsible for this display. The information and any photographs and video tours and the compilation from which they are derived is protected by copyright. Compilation © 2024 San Diego MLS.”
Last Updated: 2024-11-23
 San Diego Condo Mania
San Diego Condo Mania