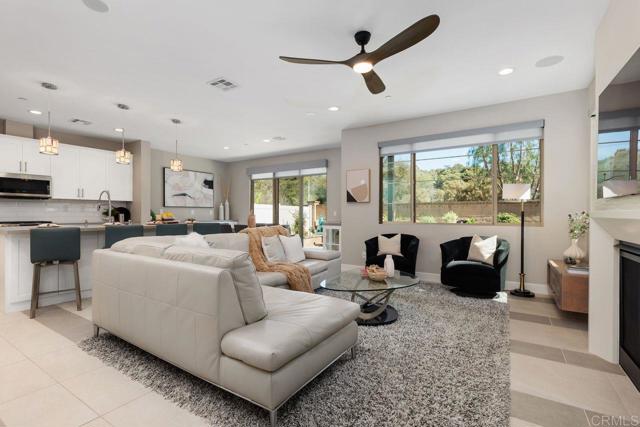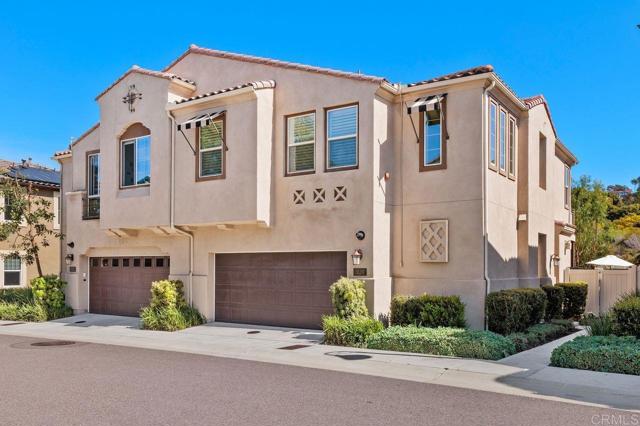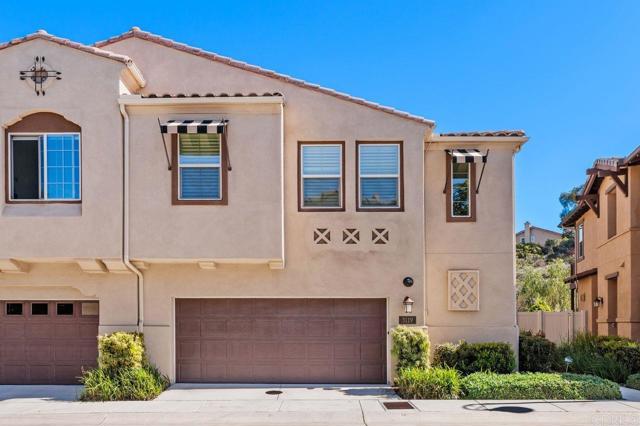Greg Cummings San Diego Real Estate Agent - 858-206-9500
MLS: NDP2502466 $1,350,000
3 Bedrooms with 3 Baths3119 SALINA RD
CARLSBAD CA 92010MLS: NDP2502466
Status: ACTIVE
List Price: $1,350,000
Price per SQFT: $671
Square Footage: 20123 Bedrooms
3 Baths
Year Built: 2019
Zip Code: 92010
Listing Remarks
Step inside and immediately feel the allure of this magazine-worthy home, where elegance meets modern sophistication. The expansive living area captivates you with a custom floor-to-ceiling tile fireplace, state of the art surround sound, luxurious tile flooring complemented by expansive windows that bathe the space in natural light.The Chef-inspired kitchen is a culinary haven featuring white shaker cabinets, custom built-in cabinetry with glass-enhanced doors, top-of-the-line stainless steel appliances, and an expansive center island offering ample storage. With a single sink equipped, pull down faucet, elegant pendant lighting, quartz countertops, sleek glass backsplash, and a built-in custom dry bar, this kitchen is perfect for both everyday living and entertaining. Large glass sliding doors lead you to a private outdoor oasis where a stunning flagstone hardscaping meets lush low-maintance landscaping and breathtaking Mountain Views. This tranquil setting is ideal for outdoor dining, relaxation, and enjoying the peaceful sounds of nature. Upstairs, a thoughtfully designed loft separates the secondary bedrooms from the private primary suite. The suite itself features large glass sliding doors that open onto private balcony, providing additional Mountain Views. The en-suite bathroom exudes luxury with dual vanity areas, walk-in shower, soaker tub that frames the Mountain Views, and a spacious walk-in closet. Enhancing this extraordinary living experience are modern amenities such as a tankless hot water heater, full home water filtration, EV readiness, custom storage rack
Step inside and immediately feel the allure of this magazine-worthy home, where elegance meets modern sophistication. The expansive living area captivates you with a custom floor-to-ceiling tile fireplace, state of the art surround sound, luxurious tile flooring complemented by expansive windows that bathe the space in natural light.The Chef-inspired kitchen is a culinary haven featuring white shaker cabinets, custom built-in cabinetry with glass-enhanced doors, top-of-the-line stainless steel appliances, and an expansive center island offering ample storage. With a single sink equipped, pull down faucet, elegant pendant lighting, quartz countertops, sleek glass backsplash, and a built-in custom dry bar, this kitchen is perfect for both everyday living and entertaining. Large glass sliding doors lead you to a private outdoor oasis where a stunning flagstone hardscaping meets lush low-maintance landscaping and breathtaking Mountain Views. This tranquil setting is ideal for outdoor dining, relaxation, and enjoying the peaceful sounds of nature. Upstairs, a thoughtfully designed loft separates the secondary bedrooms from the private primary suite. The suite itself features large glass sliding doors that open onto private balcony, providing additional Mountain Views. The en-suite bathroom exudes luxury with dual vanity areas, walk-in shower, soaker tub that frames the Mountain Views, and a spacious walk-in closet. Enhancing this extraordinary living experience are modern amenities such as a tankless hot water heater, full home water filtration, EV readiness, custom storage racks, paid Solar 18 Panels. Spanning 2,012 square feet with 3 beds-3baths-2 car garage, this homes located in one of the newest planned communities in Carlsbad-just a few miles from Carlsbad State Beach and the Village. Residents enjoy resort-style amenities, community beach entrance pool, spa, gym, playgrounds, parks, BBQ area, outdoor fireplace, and a gated dog park. Surrounded by 156 archers of natural Preserve area, with hiking and biking trails to enjoy. Top rated schools.
Address: 3119 SALINA RD CARLSBAD CA 92010
Listing Courtesy of COLDWELL BANKER REALTY
Condo Mania Agent
Greg Cummings
Compass Real Estate
Team Lead CA DRE# 01464245
Phone: 858-206-9500
Request More Information
Listing Details
LISTING DATE: 2025-02-23 MONTHLY HOA FEES: $527 SALES RESTRICTIONS: Standard UNITS IN COMPLEX: 294 VIEW: Mountains/Hills POOL: Community/Common FULL BATHROOMS: 2 HALF BATHROOMS: 1 PARKING GARAGE SPACES: 2 PARKING SPACES TOTAL: 2 LAUNDRY LOCATION: Laundry Room FLOOR NO: 1 STORIES: 2 Story STORIES IN BUILDING: 2 RESIDENTIAL STYLES: Townhome LISTING AGENT: Tammy Harvey LISTING OFFICE: Coldwell Banker Realty
Estimated Monthly Payments
List Price: $1,350,000 20% Down Payment: $270,000 Loan Amount: $1,080,000 Loan Type: 30 Year Fixed Interest Rate: 6.5 % Monthly Payment: $6,826 Estimate does not include taxes, fees, insurance.
Request More Information
Property Location: 3119 SALINA RD CARLSBAD CA 92010
This Listing
Active Listings Nearby
Condo Mania Agent
Greg Cummings
Compass Real Estate
Team Lead CA DRE# 01464245
Phone: 858-206-9500
Search Listings
The Fair Housing Act prohibits discrimination in housing based on color, race, religion, national origin, sex, familial status, or disability.
“This information is deemed reliable but not guaranteed. You should rely on this information only to decide whether or not to further investigate a particular property. BEFORE MAKING ANY OTHER DECISION, YOU SHOULD PERSONALLY INVESTIGATE THE FACTS (e.g. square footage and lot size) with the assistance of an appropriate professional. You may use this information only to identify properties you may be interested in investigating further. All uses except for personal, non- commercial use in accordance with the foregoing purpose are prohibited. Redistribution or copying of this information, any photographs or video tours is strictly prohibited. This information is derived from the Internet Data Exchange (IDX) service provided by San Diego MLS. Displayed property listings may be held by a brokerage firm other than the broker and/or agent responsible for this display. The information and any photographs and video tours and the compilation from which they are derived is protected by copyright. Compilation © 2025 San Diego MLS.”
Last Updated: 2025-03-31
 San Diego Condo Mania
San Diego Condo Mania


