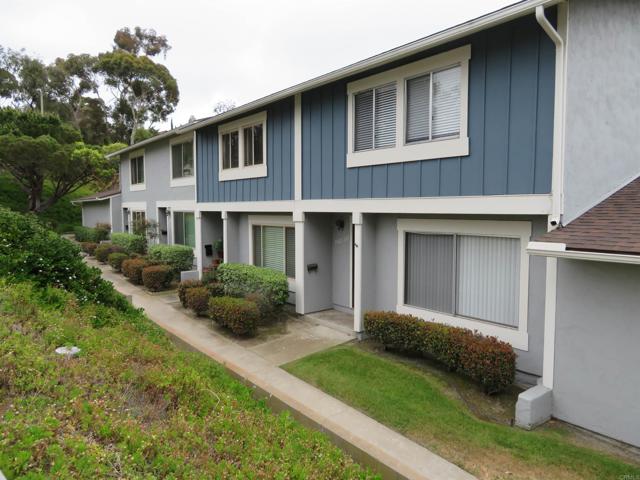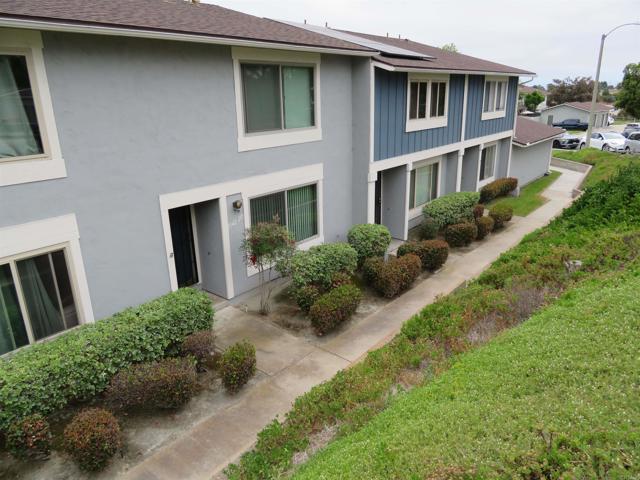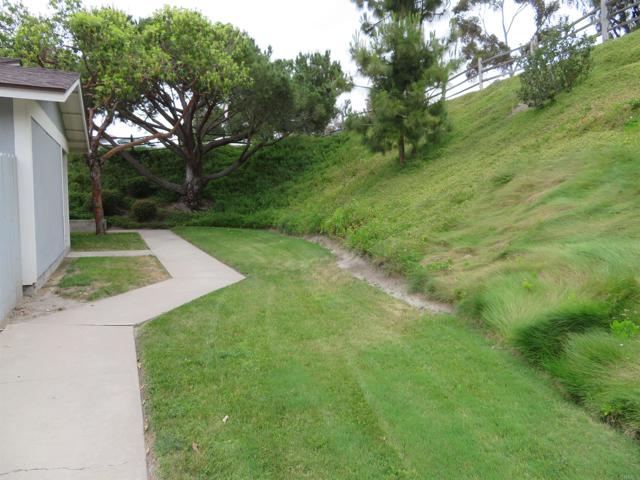Greg Cummings San Diego Real Estate Agent - 858-206-9500
SOLD! MLS: PTP2403511 $620,000
4 Bedrooms with 3 Baths1542 SONORA DRIVE 281
CHULA VISTA CA 91911MLS: PTP2403511
Status: SOLD
Closed On: 2024-08-21
Sold Price: $620,000
Sold Price per SqFt: $425
Square Footage: 14604 Bedrooms
3 Baths
Year Built: 1975
Zip Code: 91911
Listing Remarks
REDUCED AGAIN TO SELL! POPULAR BON VIVANT CONDO! Lots of new upgrades in this clean spacious 4 bedroom 2.5 bath townhouse! Features: a large master bedroom with own remodeled full bathroom, AND an optional adjoining suite/office/den or 4th bedroom with double door entry? Formal entry to a big living room with new laminate type flooring that flows into the large open kitchen with lots of cabinets, counter space, new range/oven, micro, D/W, and adjoining dinette area; enjoy the window view to patio, or walk from the sliding door to the patio. Included is a separate laundry room off kitchen for a full size W/D, with shelving/storage. New carpeting upstairs, complete fresh paint, remodeled bathrooms. Enjoy the approx. 20 x 20 private fenced patio with shed, perfect for BBQ's, relaxing, or family fun. Off the patio is the 1 car garage with new opener, roll up door + xtra assigned space on the side; offers easy access & xtra parking! Nice community pool area w/club house, & lots of patio tables. LOW HOA, no mello-roose. Convenient location just blocks from I-805, shopping, restaurants, & more! Value range pricing $599,900 to $619,900.
Address: 1542 SONORA DRIVE 281 CHULA VISTA CA 91911
Listing Courtesy of ANSLEY REALTY
Condo Mania Agent
Greg Cummings
Compass Real Estate
Team Lead CA DRE# 01464245
Request More Information
Listing Details
LISTING DATE: 2024-06-14 MONTHLY HOA FEES: $318 NEIGHBORHOOD: Bon Vivant COMPLEX: Bon Vivant UNITS IN COMPLEX: 150 POOL: Below Ground, Community/Common, Association, Fenced FULL BATHROOMS: 2 HALF BATHROOMS: 1 GARAGE PARKING: Assigned, Garage, Garage - Single Door PARKING GARAGE SPACES: 1 PARKING SPACES TOTAL: 2 EQUIPMENT: Microwave, Electric Oven LAUNDRY LOCATION: Laundry Room, Inside FLOOR NO: 1 STORIES: 2 Story STORIES IN BUILDING: 2 RESIDENTIAL STYLES: All Other Attached LISTING AGENT: Wayne Ansley LISTING OFFICE: Ansley Realty
Property Location: 1542 SONORA DRIVE 281 CHULA VISTA CA 91911
This Listing
Active Listings Nearby
You Might Also Be Interested In...
Region: SAN DIEGO SOUTH BAY Condos
The Fair Housing Act prohibits discrimination in housing based on color, race, religion, national origin, sex, familial status, or disability.
“This information is deemed reliable but not guaranteed. You should rely on this information only to decide whether or not to further investigate a particular property. BEFORE MAKING ANY OTHER DECISION, YOU SHOULD PERSONALLY INVESTIGATE THE FACTS (e.g. square footage and lot size) with the assistance of an appropriate professional. You may use this information only to identify properties you may be interested in investigating further. All uses except for personal, non- commercial use in accordance with the foregoing purpose are prohibited. Redistribution or copying of this information, any photographs or video tours is strictly prohibited. This information is derived from the Internet Data Exchange (IDX) service provided by San Diego MLS. Displayed property listings may be held by a brokerage firm other than the broker and/or agent responsible for this display. The information and any photographs and video tours and the compilation from which they are derived is protected by copyright. Compilation © 2025 San Diego MLS.”
Last Updated: 2025-04-01
 San Diego Condo Mania
San Diego Condo Mania


