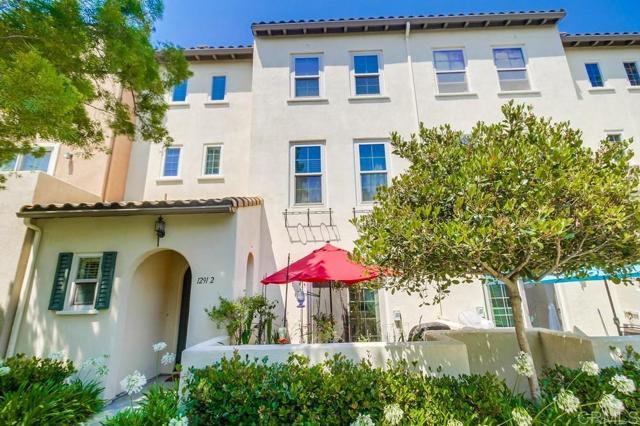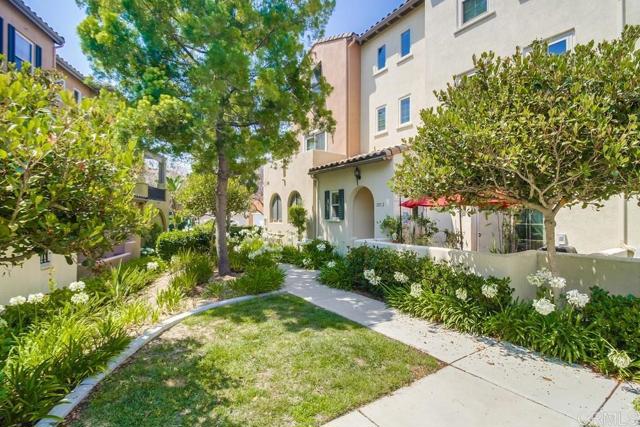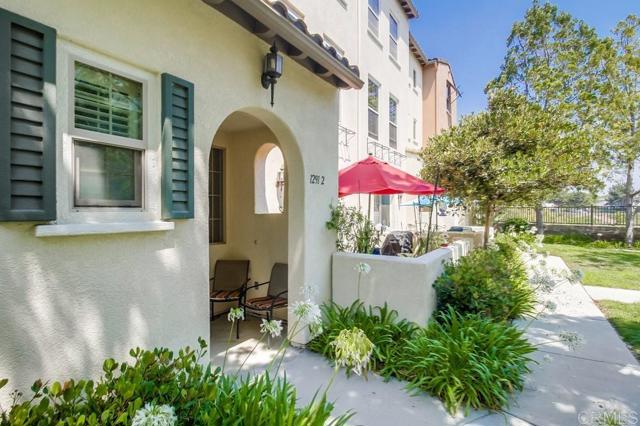Greg Cummings San Diego Real Estate Agent - 858-206-9500
SOLD! MLS: PTP2403861 $626,000
3 Bedrooms with 3 Baths1291 HAGLAR WAY 2
CHULA VISTA CA 91913MLS: PTP2403861
Status: SOLD
Closed On: 2024-10-07
Sold Price: $626,000
Sold Price per SqFt: $429
Square Footage: 14583 Bedrooms
3 Baths
Year Built: 2004
Zip Code: 91913
Listing Remarks
Motivated Seller! Experience tranquility and style in the sought-after family friendly community of Hearthstone Village in Otay Ranch that redefines comfort and convenience. Discover living in this 3-story home with 3 bedrooms, 2.5 bathrooms. On the first level, 2 Car Garage, Private patio and the first bedroom/Den with direct access to private patio and French doors that open into the homes foyer. On the second Level, full size Living Room with a ceiling fan, kitchen island, granite countertops, black stainless-steel appliances, full size Washer and Dryer, dining area with ceiling fan including half bath. On the third level, the primary suite includes: walk in closet, full size bathroom with dual sinks and ceiling fan. The secondary suite includes closet, full size bathroom. The flooring has been recently upgraded in the bedroom and bath. Items that are staying with the home: All ceiling fans Kitchen appliances (Fridge, Stove, Microwave, Dishwasher are all Samsung) The full-size washer and drier (Samsung) Ceiling garage storage racks Two big additional movable closets The patio garden The home has upgraded windows, and upgraded main water shut off valve and water heater. The unit has access to the following: two community pools, one is close to the townhome, the other is down the road further in the housing development, and its heated. The townhome is 1.0 miles from the 125 freeway, 1.6 miles from Walmart, 1.9 miles from Otay Ranch Town Center (restaurants, AMC, and lots more shopping), 2.2 miles from Vons, 2.7 miles from Olympian High School, 2.5 miles from Eastlake High
Motivated Seller! Experience tranquility and style in the sought-after family friendly community of Hearthstone Village in Otay Ranch that redefines comfort and convenience. Discover living in this 3-story home with 3 bedrooms, 2.5 bathrooms. On the first level, 2 Car Garage, Private patio and the first bedroom/Den with direct access to private patio and French doors that open into the homes foyer. On the second Level, full size Living Room with a ceiling fan, kitchen island, granite countertops, black stainless-steel appliances, full size Washer and Dryer, dining area with ceiling fan including half bath. On the third level, the primary suite includes: walk in closet, full size bathroom with dual sinks and ceiling fan. The secondary suite includes closet, full size bathroom. The flooring has been recently upgraded in the bedroom and bath. Items that are staying with the home: All ceiling fans Kitchen appliances (Fridge, Stove, Microwave, Dishwasher are all Samsung) The full-size washer and drier (Samsung) Ceiling garage storage racks Two big additional movable closets The patio garden The home has upgraded windows, and upgraded main water shut off valve and water heater. The unit has access to the following: two community pools, one is close to the townhome, the other is down the road further in the housing development, and its heated. The townhome is 1.0 miles from the 125 freeway, 1.6 miles from Walmart, 1.9 miles from Otay Ranch Town Center (restaurants, AMC, and lots more shopping), 2.2 miles from Vons, 2.7 miles from Olympian High School, 2.5 miles from Eastlake High School, 2.5 miles from Victory Christian Academy, 1.3 miles from Mater Dei Catholic High School, 1.2 miles from Veterans Elementary School, 2.9 miles from Wolf Canyon Elementary School.
Address: 1291 HAGLAR WAY 2 CHULA VISTA CA 91913
Listing Courtesy of REALTY EXECUTIVES DILLON
Condo Mania Agent
Greg Cummings
Compass Real Estate
Team Lead CA DRE# 01464245
Request More Information
Listing Details
LISTING DATE: 2024-06-28 MONTHLY HOA FEES: $519 SALES RESTRICTIONS: Standard COMPLEX: Hearthstone Village UNITS IN COMPLEX: 159 POOL: Below Ground, Community/Common FULL BATHROOMS: 2 HALF BATHROOMS: 1 PARKING GARAGE SPACES: 2 PARKING SPACES TOTAL: 2 FLOORING: Carpet EQUIPMENT: Dishwasher, Microwave, Refrigerator, Gas Range LAUNDRY LOCATION: Inside FLOOR NO: 1 STORIES: 3 Story STORIES IN BUILDING: 3 RESIDENTIAL STYLES: All Other Attached LISTING AGENT: Sandra Morales LISTING OFFICE: Realty Executives Dillon
Property Location: 1291 HAGLAR WAY 2 CHULA VISTA CA 91913
This Listing
Active Listings Nearby
You Might Also Be Interested In...
Region: SAN DIEGO SOUTH BAY Condos
The Fair Housing Act prohibits discrimination in housing based on color, race, religion, national origin, sex, familial status, or disability.
“This information is deemed reliable but not guaranteed. You should rely on this information only to decide whether or not to further investigate a particular property. BEFORE MAKING ANY OTHER DECISION, YOU SHOULD PERSONALLY INVESTIGATE THE FACTS (e.g. square footage and lot size) with the assistance of an appropriate professional. You may use this information only to identify properties you may be interested in investigating further. All uses except for personal, non- commercial use in accordance with the foregoing purpose are prohibited. Redistribution or copying of this information, any photographs or video tours is strictly prohibited. This information is derived from the Internet Data Exchange (IDX) service provided by San Diego MLS. Displayed property listings may be held by a brokerage firm other than the broker and/or agent responsible for this display. The information and any photographs and video tours and the compilation from which they are derived is protected by copyright. Compilation © 2025 San Diego MLS.”
Last Updated: 2025-04-01
 San Diego Condo Mania
San Diego Condo Mania


