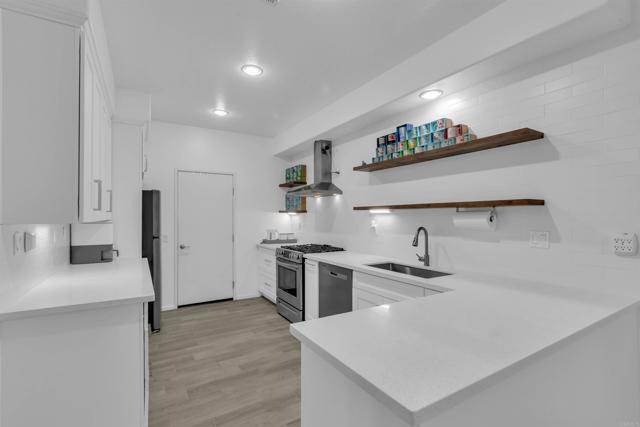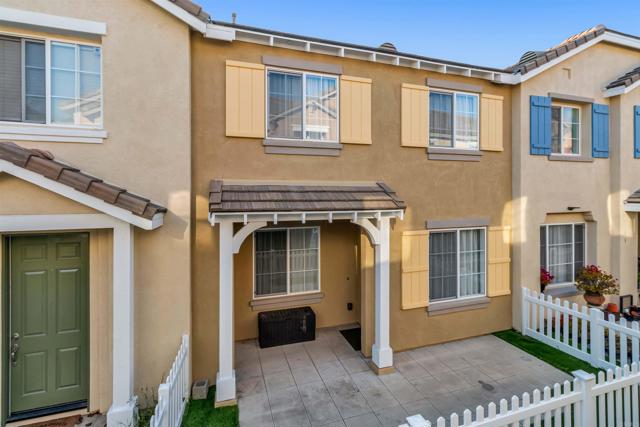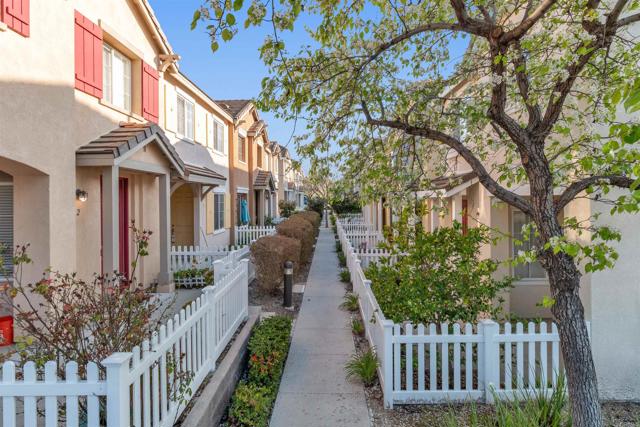Greg Cummings San Diego Real Estate Agent - 858-206-9500
SOLD! MLS: PTP2404660 $635,000
3 Bedrooms with 3 Baths1431 TROUVILLE LANE 4
CHULA VISTA CA 91913MLS: PTP2404660
Status: SOLD
Closed On: 2024-09-06
Sold Price: $635,000
Sold Price per SqFt: $467
Square Footage: 13603 Bedrooms
3 Baths
Year Built: 2010
Zip Code: 91913
Listing Remarks
Lovely and light 3 Bedroom, 2 & 1/2 Bathroom Townhome located in The Monet Neighborhood of Chula Vista's Otay Ranch. Freshly remodeled Kitchen and Bathrooms in 2023 with shaker cabinetry, quartz counters and designer tile. Beautiful Kitchen is bright with subway tile backsplash, recessed lighting, stainless appliances, deep well sink, gas cooking and nice breakfast bar. Direct access to 1 car garage plus 2 permits for 2nd & 3rd car! No carpets here, high quality tile floors that looks like wood and laminate floors that flow together nicely. Primary Suite offers dual vanities and large walk in shower. Front Porch is perfect area to relax and enjoy. This beauty is located in the highly sought after community known for its convenient location in Chula Vista & low HOA Dues, offers easy access to major highways like the 125 & 805, newer transit system, shopping centers, local restaurants, movie theaters, highly rated schools, parks and lots of areas to walk. A jewell!
Address: 1431 TROUVILLE LANE 4 CHULA VISTA CA 91913
Listing Courtesy of BERKSHIRE HATHAWAY HOMESERVICE
Condo Mania Agent
Greg Cummings
Compass Real Estate
Team Lead CA DRE# 01464245
Request More Information
Listing Details
LISTING DATE: 2024-08-04 MONTHLY HOA FEES: $463 SALES RESTRICTIONS: Standard NEIGHBORHOOD: Otay Ranch COMPLEX: Monet UNITS IN COMPLEX: 255 POOL: Community/Common, Association SPA: Community/Common FULL BATHROOMS: 2 HALF BATHROOMS: 1 GARAGE PARKING: Garage, Garage - Single Door PARKING GARAGE SPACES: 1 PARKING SPACES TOTAL: 3 FLOORING: Laminate, Tile EQUIPMENT: Dishwasher, Disposal, Gas Cooking LAUNDRY LOCATION: Garage FLOOR NO: 1 STORIES: 2 Story STORIES IN BUILDING: 2 RESIDENTIAL STYLES: Townhome LISTING AGENT: Carri Fernandez LISTING OFFICE: Berkshire Hathaway HomeService
Property Location: 1431 TROUVILLE LANE 4 CHULA VISTA CA 91913
This Listing
Active Listings Nearby
You Might Also Be Interested In...
The Fair Housing Act prohibits discrimination in housing based on color, race, religion, national origin, sex, familial status, or disability.
“This information is deemed reliable but not guaranteed. You should rely on this information only to decide whether or not to further investigate a particular property. BEFORE MAKING ANY OTHER DECISION, YOU SHOULD PERSONALLY INVESTIGATE THE FACTS (e.g. square footage and lot size) with the assistance of an appropriate professional. You may use this information only to identify properties you may be interested in investigating further. All uses except for personal, non- commercial use in accordance with the foregoing purpose are prohibited. Redistribution or copying of this information, any photographs or video tours is strictly prohibited. This information is derived from the Internet Data Exchange (IDX) service provided by San Diego MLS. Displayed property listings may be held by a brokerage firm other than the broker and/or agent responsible for this display. The information and any photographs and video tours and the compilation from which they are derived is protected by copyright. Compilation © 2025 San Diego MLS.”
Last Updated: 2025-03-31
 San Diego Condo Mania
San Diego Condo Mania


