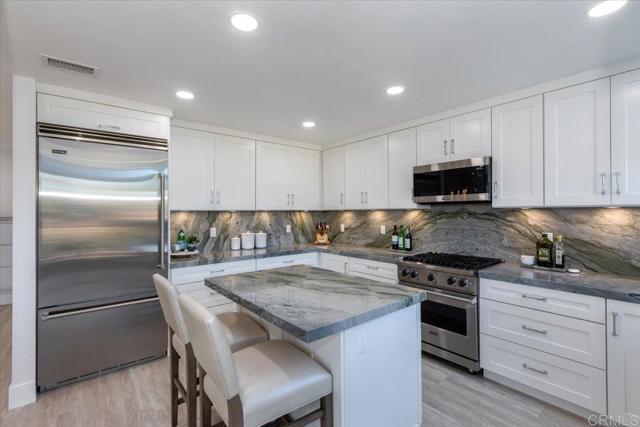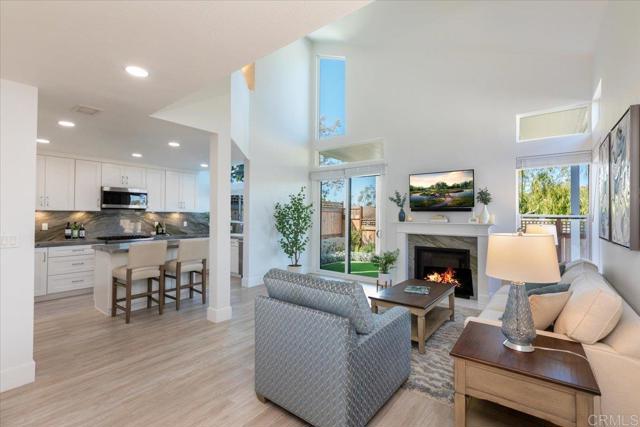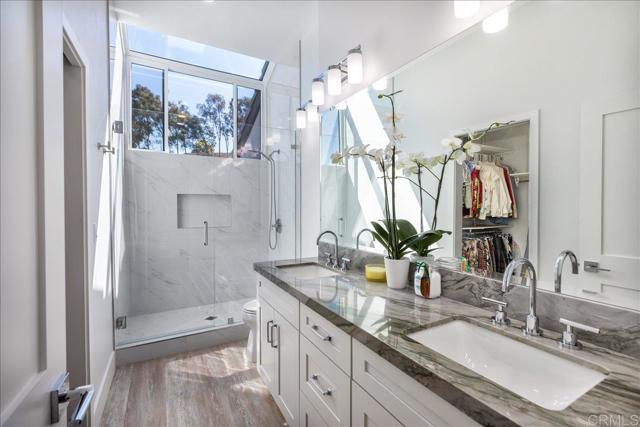Greg Cummings San Diego Real Estate Agent - 858-206-9500
MLS: PTP2502202 $1,200,000
3 Bedrooms with 3 Baths6341 CAMINITO DEL PASTEL
SAN DIEGO CA 92111MLS: PTP2502202
Status: ACTIVE
List Price: $1,200,000
Price per SQFT: $788
Square Footage: 15223 Bedrooms
3 Baths
Year Built: 1986
Zip Code: 92111
Listing Remarks
Enjoy living in this beautifully appointed and extensively remodeled home! Perfect for relaxing and entertaining, this home is complete with stunning custom upgrades! And Privacy!! Rarely available plan 4 has private fenced in yards, very light and bright open floor plan, a multitude of windows and vaulted ceilings. Welcome to culinary perfection in this high-end, top-of-the-line kitchen, designed for both the discerning home chef and effortless entertaining. This stunning space boasts sleek white cabinetry with modern hardware, offering ample storage while maintaining a clean, timeless aesthetic. The expansive countertops with matching backsplash, crafted from premium Cirrus Grey quartzite, provide a luxurious workspace and seamlessly extend to a spacious island, perfect for casual dining or gathering with guests. Equipped with state-of-the-art stainless-steel appliances, including a professional-grade, built in Viking refrigerator, a high performance Viking gas range, built in Viking microwave, and a Meile dishwasher, this kitchen is a dream for any cooking enthusiast. Under-cabinet, dimmable lighting provides a touch of sophistication and warmth to the space. The kitchen opens up to the light and bright living room, featuring a new remote controlled gas fireplace with wood mantel and a stone surround crafted from the same Cirrus Grey quartzite used in the kitchen. The dining room, half-bath and LG washer-dryer tower located in a closet complete the downstairs living area. Upstairs the spacious primary bedroom includes a vaulted ceiling, fully remodeled ensuite primary ba
Enjoy living in this beautifully appointed and extensively remodeled home! Perfect for relaxing and entertaining, this home is complete with stunning custom upgrades! And Privacy!! Rarely available plan 4 has private fenced in yards, very light and bright open floor plan, a multitude of windows and vaulted ceilings. Welcome to culinary perfection in this high-end, top-of-the-line kitchen, designed for both the discerning home chef and effortless entertaining. This stunning space boasts sleek white cabinetry with modern hardware, offering ample storage while maintaining a clean, timeless aesthetic. The expansive countertops with matching backsplash, crafted from premium Cirrus Grey quartzite, provide a luxurious workspace and seamlessly extend to a spacious island, perfect for casual dining or gathering with guests. Equipped with state-of-the-art stainless-steel appliances, including a professional-grade, built in Viking refrigerator, a high performance Viking gas range, built in Viking microwave, and a Meile dishwasher, this kitchen is a dream for any cooking enthusiast. Under-cabinet, dimmable lighting provides a touch of sophistication and warmth to the space. The kitchen opens up to the light and bright living room, featuring a new remote controlled gas fireplace with wood mantel and a stone surround crafted from the same Cirrus Grey quartzite used in the kitchen. The dining room, half-bath and LG washer-dryer tower located in a closet complete the downstairs living area. Upstairs the spacious primary bedroom includes a vaulted ceiling, fully remodeled ensuite primary bath with new dual sink vanity including a Cirrus Gray quartzite countertop, a walk-in closet and walk-in shower with polished porcelain tile. The 2nd bedroom includes attached custom, hardwood, spacious wardrobe closets and matching bookcase headboard with hidden storage. The 3rd bedroom, currently being used as a study, is loft style and includes a window and an attached wardrobe closet. The fully remodeled 2nd full bath includes a new vanity with Cirrus Gray quartzite countertop and a tub-shower combo including the same polished porcelain tile used in the primary bath. This extensive remodel included raising the original step down living room floor up 6 so it is now level with the dining room and kitchen. Ceilings were raised wherever possible, adding to the spaciousness of this open-concept home. Recessed LED (customizable) ceiling lights illuminate every room, highlighting the meticulous attention to detail throughout. The light vinyl plank flooring used throughout the home complements the airy, open layout, creating a bright and inviting atmosphere. All windows and downstairs sliding door were replaced and upgraded with dual pane, low E, vinyl, new construction windows and sliding door. Additional renovations include: new carpet on the stairs, moldings, interior doors, baseboards, and interior paint throughout. A whole house water filtration system and water softener were installed, and the electrical sub panel was upgraded and replaced. The home has newer heater and air conditioner, and includes direct access to a 2 car garage. Outside the yard is perfect for relaxing and entertaining! Elevated lot with no direct neighbor behind provides privacy, treetop and Tecolote Canyon views. New artificial turf, masonry, porcelain outdoor tile, courtyard, fencing, raised patio cover, automatic sprinklers, and outlets make entertaining and daily outdoor living easy. This home is located in the University Canyon West Complex which is tucked into and has direct access to the quiet Tecolote Canyon. Great freeway access, within minutes to the Bay and the USD Campus.
Address: 6341 CAMINITO DEL PASTEL SAN DIEGO CA 92111
Listing Courtesy of COLDWELL BANKER WEST
Condo Mania Agent
Greg Cummings
Compass Real Estate
Team Lead CA DRE# 01464245
Phone: 858-206-9500
Request More Information
Listing Details
LISTING DATE: 2025-03-03 MONTHLY HOA FEES: $459 SALES RESTRICTIONS: Standard NEIGHBORHOOD: University Canyon COMPLEX: University Canyon West UNITS IN COMPLEX: 212 VIEW: Mountains/Hills, Neighborhood POOL: Community/Common, Association FULL BATHROOMS: 2 HALF BATHROOMS: 1 GARAGE PARKING: Direct Garage Access, Garage, Garage - Single Door PARKING GARAGE SPACES: 2 PARKING SPACES TOTAL: 2 FLOORING: Carpet, Linoleum/Vinyl, Other/Remarks EQUIPMENT: Dishwasher, Disposal, Dryer, Microwave, Refrigerator, Washer, Water Softener, Convection Oven, Freezer, Gas Oven, Water Line to Refr, Gas Range LAUNDRY LOCATION: Closet Full Sized, Inside LAUNDRY UTILITIES: Gas, Washer Hookup FLOOR NO: 1 STORIES: 2 Story STORIES IN BUILDING: 2 RESIDENTIAL STYLES: Townhome LISTING AGENT: Joanne Haar LISTING OFFICE: Coldwell Banker West
Estimated Monthly Payments
List Price: $1,200,000 20% Down Payment: $240,000 Loan Amount: $960,000 Loan Type: 30 Year Fixed Interest Rate: 6.5 % Monthly Payment: $6,068 Estimate does not include taxes, fees, insurance.
Request More Information
Property Location: 6341 CAMINITO DEL PASTEL SAN DIEGO CA 92111
This Listing
Active Listings Nearby
Condo Mania Agent
Greg Cummings
Compass Real Estate
Team Lead CA DRE# 01464245
Phone: 858-206-9500
Search Listings
You Might Also Be Interested In...
The Fair Housing Act prohibits discrimination in housing based on color, race, religion, national origin, sex, familial status, or disability.
“This information is deemed reliable but not guaranteed. You should rely on this information only to decide whether or not to further investigate a particular property. BEFORE MAKING ANY OTHER DECISION, YOU SHOULD PERSONALLY INVESTIGATE THE FACTS (e.g. square footage and lot size) with the assistance of an appropriate professional. You may use this information only to identify properties you may be interested in investigating further. All uses except for personal, non- commercial use in accordance with the foregoing purpose are prohibited. Redistribution or copying of this information, any photographs or video tours is strictly prohibited. This information is derived from the Internet Data Exchange (IDX) service provided by San Diego MLS. Displayed property listings may be held by a brokerage firm other than the broker and/or agent responsible for this display. The information and any photographs and video tours and the compilation from which they are derived is protected by copyright. Compilation © 2025 San Diego MLS.”
Last Updated: 2025-03-31
 San Diego Condo Mania
San Diego Condo Mania


